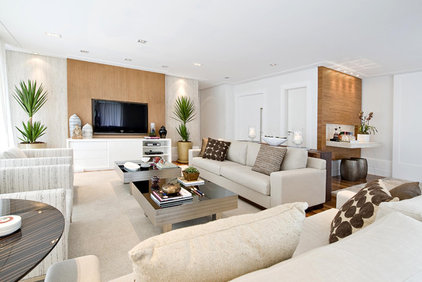AGENT LICENSE ID
10505
BROKERAGE LICENSE ID
10505

Lou Salvino
President
Office:
Phone:
Address:
7500 Martin Grove Road, Unit 7, 2nd Floor, Vaughan, Ontario, L4L 8S9
Everything in Place: Arranging a Floor Plan
7/24/2012

Whether you're planning a room's layout for the very first time or changing its layout for the fifth time, below are a few factors you need to consider in order to end up with a floor plan that not only looks great, but that functions well too.
How will the room be used?
Function should dictate form: think about who will be using this room and what activites they'll be using it for. In a living room, for example, the space might be needed for any combination of watching TV, reading, game playing, crafting, and conversing. Your layout will need to include a zone for each function that the room will be serving, so you'll want to figure out what furniture is needed for each activity and how much space is needed for each zone.
How will traffic flow through the room?
A layout may look great on paper, but if you can't navigate through the space or get to other rooms without walking through a conversation, bumping into the furniture, or someone yelling "Down in front!" at you, the room isn't functional. Ideally, traffic paths should afford those walking them two or three feet of space and furniture should be brought out from the walls so as to direct traffic around the room's perimeter (a floor plan that's more realistic in larger rooms).
What about architectural/fixed features?
Windows, doorways, closets, built-ins, niches, bump-outs, fireplaces, electrical outlets and switches, heating and cooling vents - the more architectural/fixed features a room has, the more challenges it adds to your layout. Doors need enough clearance to open, outlets and switches need to be accessible, and vents, views and doorways need to be unobstructed. Bringing your furniture out from the walls or angling pieces on the diagonal will help with at least some of these problems.
Where will the room's focal point be?
Without a focal point, the eye darts about the room without a place to rest. If the room's architecture doesn't provide a natural focal point, such as a fireplace or a bay window offering a nice view, you can make one. Pick the room's largest feature, be it an armoire, sofa, bed, TV, painting or even an area rug, and arrange your furniture in such a way as to direct people's attention to your chosen focal point. Because it anchors the room, your focal point should be placed on your floor plan first.
Is the room balance?
Balance refers to the visal distribution of weight in a room. If all the large, heavy pieces of furniture are on one side of the room, for example, it will look off-balance. When planning your layout, try to distribute visual weight evenly throughout the room, by "mirroring" a weighty item with another one or with a grouping of lighter items. You also want to be mindful of the scale of items placed next to each other - setting delicate side tables next to a bulky, oversized couch won't work.




























